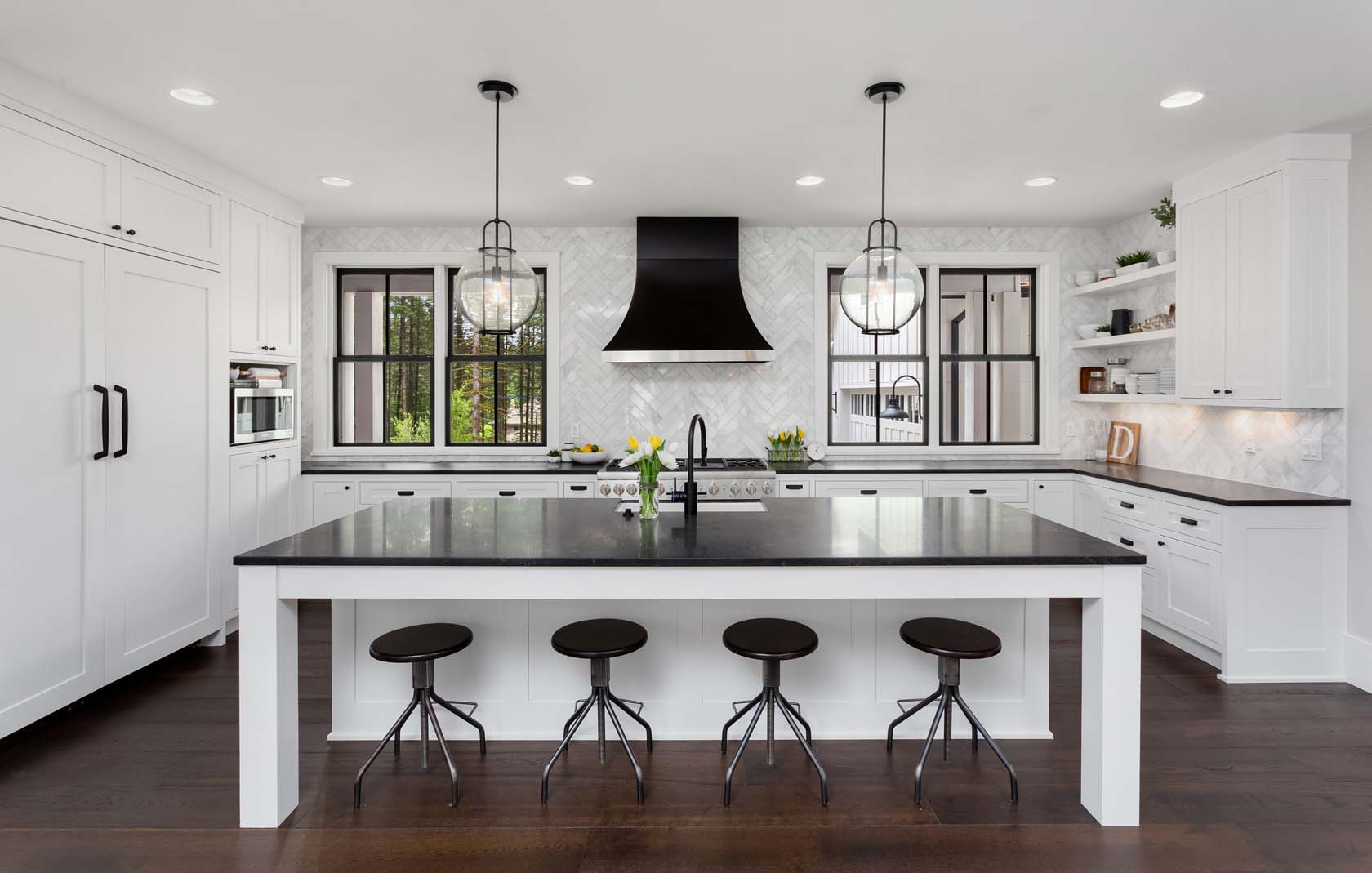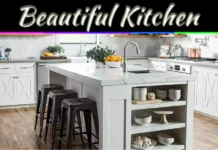For many homeowners, remodeling the kitchen is one of the most significant steps towards increasing the value and functionality of your home. The remodelling process can add the features your family needs most from this space and customize the layout to fit your needs. If you’re considering a complete remodel for this space, you may want to consider the benefits of building a custom luxury kitchen with the assistance of a kitchen design company.
A luxury kitchen designer can get you started with a few ideas for optimizing your kitchen and can provide you with advice for everything from appliances to overall layout. Many luxury kitchen designers include a team of interior designers and architects, so both the appearance and functional needs for your kitchen are met in the overhead designs.
If you’re ready to remodel your kitchen, you’ve likely been looking through available designs, appliances, countertops to choose what looks best in your existing kitchen. Custom kitchens typically start with a different approach. Rather than looking at existing designs, you’ll be assembling a wishlist and explaining to your designer what you want to get out of the space. Your designer will take this information and present you with plans that fit your wants and needs.
When assembling a wishlist for your dream kitchen remodeling project, it’s easy to forget some of the essential features that can provide a boost for your home. Let’s look at a few of the best additions to your project plans that will make your custom kitchen your favourite room in the house.
Walk-In Pantry
A pantry is an essential addition to your custom kitchen designs but is easy to forget because it’s more commonly thought of as a different area in separation from the kitchen. Every luxury kitchen needs storage for food and appliances, and a pantry is usually the easiest way to accommodate this need. This additional storage is sure to assist with keeping your kitchen clutter-free and is particularly helpful if you’re aiming for a minimalist kitchen design.
A walk-in pantry typically contains several design components that make it a more attractive space than the average cabinet. Countertops are a sure way to turn the pantry into an extension of your kitchen’s space and make it easy to assemble basic ingredients, stow away cookbooks, or keep the cookie jar out of the way. You can also use this space to keep appliances like the microwave or rice cooker out of the way.
Most open pantry spaces utilize open shelving with a fairly minimalist design a few decorative additions. However, there are also a few ways to maximize this space’s functionality beyond the ordinary. Drink coolers and bottle racks are a great addition to your walk-in pantry, as are snack drawers and baskets for stowing away towels and aprons. You may even find space for a washer and dryer to transform this room into a more multi-functional space.
Kitchen Skylight
Keep the natural light flowing through your space with a kitchen skylight. If your kitchen doesn’t have room for larger windows or is facing a direction that doesn’t get much sunlight, these are often essential addition to your remodelling plans. Natural light helps maintain a spacious yet comfortable appearance and can assist with lowering your electricity bill. The skylight usually fits best above the central workspace of the kitchen- the triangle between the fridge, sink, and stove.
Marble Countertops
Marble provides the ultimate luxury appearance for your kitchen, with many elegant patterns and veining options. Marble keeps your kitchen space light and airy and is sure to impress your friends and family. Marble is often the centerpiece of kitchen design, so you’ll likely need white or cream-colour cabinets and finishing to match.
Marble countertops may not be ideal for every kitchen- if you use your kitchen countertop heavily, you’ll need to regularly maintain and seal the counter to keep it from staining. If you’re looking for an alternative to marble, quartz, and engineered stone countertops are a great place to start. You should also check out this article on the variances in costs and quality for kitchen countertops.
Matching Kitchen Islands
Kitchen islands are a popular choice for any kitchen remodelling project and can go a long way in opening up your space. Most kitchen islands are multi-functional spaces, with room for food preparation, seating, and a few appliances. A luxury custom kitchen with two islands often has the stove and main kitchen sink as centrepieces for each island to maintain a standard kitchen work triangle.
Two kitchen islands mean more room for bar-style seating, additional cabinets, and open countertop space, which assists with creating a minimalist design. Overhanging pot racks and contemporary hanging lights are popular options for customizing the appearance of this space. You can take a look at some of these kitchen island design ideas to get you started.
Cabinets For Trash And Recycling Bins
A dedicated space for your trash and recycling bins keeps your space clean and open and is often an inexpensive addition to your custom kitchen. This cabinet should be low to the ground in a central area of the kitchen, so it’s easy to access. Cabinets with push to open designs often work best, so you won’t have to touch the handle if your hands are messy. These cabinets may be one of the more basic additions to your kitchen remodelling plans but are sure to improve the experience of using your new kitchen.
5 Outstanding Additions To Your Custom Luxury Kitchen Plans
Remodelling your kitchen is an exciting and challenging process. There are many things to consider when deciding how you want this space to function. Custom luxury kitchen designers can help you decide what layout and design features will work best to fit your family’s needs so that the kitchen can become the centerpiece of your home.





