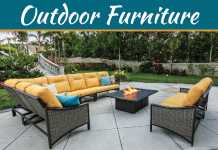Using timber framing is the fastest growing construction method in the UK. There are many reasons for its popularity since there are several benefits to building a timber house. Although they are considered a lightweight form of construction, they are incredibly durable and robust. In addition to their functionality, and it also looks pleasant.
Another advantage of this kind of building is that no interior structural walls are needed. So they take less time to construct than conventional homes. Modern timber frame houses are also built with minimal environmental impact.
As with any home, you are building a timber frame house that requires careful planning and designing. Here are five things you should keep in mind if you’re considering a timber frame home.
Differences Between A Timber-Frame Home And A Conventional House
Timber frame houses come with flexible designs and are particularly significant if you want an open floor plan. They are constructed from long, sturdy timbers in a vertical and horizontal frame. Since the framework holds up the weight of the entire structure, there no need to have load-bearing walls. This also makes it possible to have cathedral ceilings.
Conventional stick-built homes are built using joists, studs, and rafters that are joined together. This distributes the weight from the roof but requires some finishing materials to hide them. This makes them less versatile than timber homes.
Full Timber Frame Home vs. Timber Accents
In a home with a full timber frame, the structure of the house is entirely put together with timbers. This is the most durable way to build a home but can be more expensive to produce than a conventional house. This is due to the high-quality timbers that are used.
If you cannot afford a full timber structure or don’t want one, you can opt for a traditional house that has some timber accents. These accents can be put in for either aesthetic or structural reasons. For instance, you can use timber in your living room and hallways, while using conventional framing for bedrooms and bathrooms.
Choosing A Timber-Framing Company
Typically every timber frame company will offer you several timber-frame house plans, wood types, and building services to select. It is essential to weigh out your options before you seriously consider any company. An excellent way to get started is by contacting the producers in your area. Go through their website, speak with them, and visit their client references. Their websites should also have high-res photos of a previous timber frame house that they’ve built. Maybe companies should have timber frame home plans that you should be able to check out as well. You might find a design that you love while scrolling through their plans. You could also visit a model timber home or a timber frame raising. This is a great experience that may get you even more motivated to develop your own timber-frame home. Always go with a trustworthy company that will be able to help you make the house you want while staying within your budget.
Type Of Wood To Use To Build Your Timber Frame Home
The type of wood to use is an important consideration when building a timber frame house. Work closely with your engineer and designer to select the best species of wood that will suit the structure of your home and give it an enduring style. When it comes to timber species, you’ll be able to choose from cedar, oak, spruce, and pine. Depending on the design you want, you can choose from these different wood species. The cost of the wood and availability will depend on your location.
Another factor to consider is the wood processing method. The processing of the wood can impact the longevity, strength, and look of the structure. The best option to go for is entirely planned, Kiln-dried, timbers, but these are also much more expensive. The more economical option available is green, rough sawn timbers, but these are not recommended due to their high moisture content. This can result in shifting, cracking, and a movement later on.
Best Framing Method For A Timber Frame Home
Builders incorporate timbers into a structure in two different ways. An enclosed timber frame is one way that involves building the walls on the outer surface of the woods. These types of buildings are easy to make airtight or insulate since the timbers are inside the house. The second method involves building walls between the wood, as a result of which they will be visible from outside the home. This is ideal if you like the look of a timber frame, but requires more massive timbers for insulation and framing.
Final Thoughts
The natural beauty of timber framing makes it easy to see why it is one of the favorite building materials in Europe and parts of the US. These homes have come a long way from previous timbered versions and are much more energy-efficient. Useful developments have also been made in terms of finishes and techniques. For all these reasons, Timber framing is an excellent choice for both modern and traditional-style homes.






